Preparing the loft for a Model Railway
Having established that we need the right kind of loft space in the first place we then need to look at how to prepare it for use. Here are just a few things to consider (in no particular order):
- Flooring
- Ventilation
- Natural light
- Lighting
- Power
- safety
- Access
- Structural integrity
- Storage
- Temperature
- Insulation
- Finish/decoration
- Building regulations
- Planning permission
- Cost
Ok, so we left the cost till last even though it said it was in no particular order, well its the right place for it because until we have addressed all the other items in the list we cannot attribute a true cost. This is never going to be a cost effective project, the best we can hope for is that we spread the cost over a longer period of time and look to be cleaver about what we buy or how we get the work done so that we can minimise cost.
ACCESS
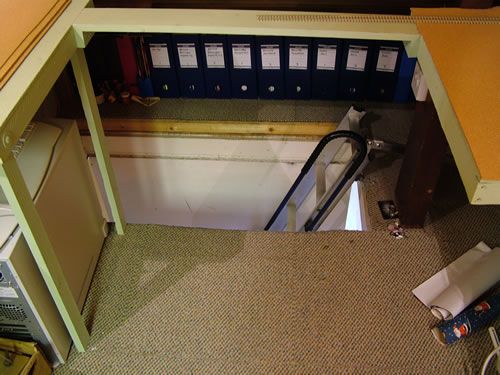 This is an obvious place to start because if you don't think about this then you will not only be in trouble with the rest of the household but you may find all your time and effort ends up wasted if you can't get free and easy access to the loft. Let me explain: I have, like so many a loft opening which opens onto the upper landing. With the ladder down it is still possible to access all rooms. In fact if the ladder can't stay down you will find it is too much trouble to open the loft to just nip up and do 15 minutes of work when you have time! You may need to consider moving the opening to a position where you can leave it down - like a spare room. I had even considered building a false wall and moving a door to make the entrance to a spare room a small lobby that permitted us to gain access to the room and a the loft.
This is an obvious place to start because if you don't think about this then you will not only be in trouble with the rest of the household but you may find all your time and effort ends up wasted if you can't get free and easy access to the loft. Let me explain: I have, like so many a loft opening which opens onto the upper landing. With the ladder down it is still possible to access all rooms. In fact if the ladder can't stay down you will find it is too much trouble to open the loft to just nip up and do 15 minutes of work when you have time! You may need to consider moving the opening to a position where you can leave it down - like a spare room. I had even considered building a false wall and moving a door to make the entrance to a spare room a small lobby that permitted us to gain access to the room and a the loft.
The other point to consider is where the opening is in the loft in terms of safety. Mine is under the eaves which has some restriction on gaining access but ensures you can't just walk to where the loft opening is and fall down the hatch, so I am pleased with that. If it comes up in the centre of the loft then you will need to consider safety measures such as guard rails and maybe a strong lockable door/hatch.
Another point to consider is the size of the opening, I am quite fortunate with my loft opening because its about 4ft x 2ft which is twice the normal size. If you have problems with moving materials into the loft then you may need to get a structural survey prior to the opening being made larger. In general you should not cut through joists without the correct professional advice. Most openings can be made longer without cutting joists but still have to be made good structurally and finished neatly in keeping with the rest of the house. If you are lucky enough to have fixed stairs to the loft then you probably have a normal door opening. For the rest of us you will need a ladder which can be easily retracted and extended. Choose one with one or two hand rails as this makes using it safer and for all those times that older and younger people visit the layout they will appreciate feeling safer. It is quite common nowadays to be able to have a ladder which also comes with an automatic hatch catch which finishes the job nicely and hides the access when you have non-railway visitors.
FLOORING, STRUCTURAL INTEGRITY & PLANNING
Without doubt you should always consult a professional when making decisions about the use of the loft. If you plan to use the loft as a room then you need to consider building regulations and have the necessary planning permission. The design has to comply with rules that ensure soundness, safety and ensure modifications to the upper part of the house is are in keeping with the local area. If you are planning to use the loft for storage then you also need to consider the structural aspects because in general, loft spaces are designed to be empty! They have smaller joists because they only need to support the ceiling and in some cases some domestic water tanks.
Regular walking on the joists to get around is an activity which will certainly end in a foot, a leg or even a whole person falling through the ceiling and causing untold damage to the property not to mention the person... Your first task is to see if the size of the joists is sufficient to support the floor boards and people walking on them. They are often the same thickness but not as high as the standard joists for occupation. These can be replaced or reinforced (we chose reinforced) to give the required strength. A structural engineer can advise here what is best. In some cases the joists will be too thin and a separate joist system is required to run in parallel to the existing ones. If this is required then the costs will dictate that you reconsider if the loft is going to be suitable. After all this is just a hobby and there are cheaper ways to do this even if it means buying a big shed and placing it in a garden.
Assuming all is well and you have reinforced the loft joists if required then the next step is to lay some boarding. Most DIY stores now sell a range of chipboard panels especially for this task. These will need to be fixed into place after removing the insulation (if required - the insulation can be fitted to the roof to keep the heat out in the summer and the heat in during the winter). You can leave the insulation in but that will mean you will have a hotter loft in the summer and a colder loft in the winter - not good for trains or their operators... Remember to wear masks if handling insulation and if possible hire a large extraction fan (as we did) to extract the bad, fibre laden air.
When the floor is laid you will need to consider if the water tanks (if any) needs to be moved or covered. We were lucky and the tanks are located to one side leaving a large space in the centre of the room. The space right at the end of loft by the eaves need not be heated and can be used for storage however you will need to build a simple stud partition wall of low height each side and fit access doors and lights inside so that you can use the areas effectively. we have two such areas and that is where the junk is kept, well Xmas stuff, travel cases etc.
When done consider carpet or floor coverings to make it a nicer environment to work in (we used carpet tiles).
Ventilation and Natural Light
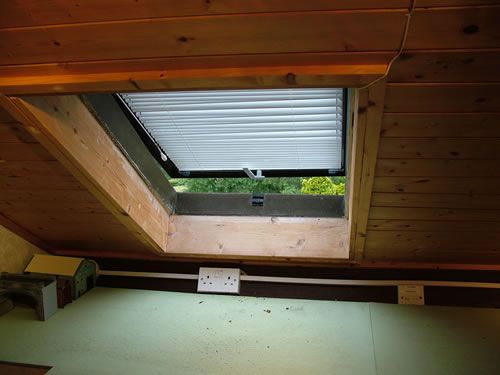 Once you have a sturdy floor to work on the next job is to get some ventilation into the loft. The design of your loft may be one where there is an existing upright wall on the gable end of the house ad it has an opening window. Great but you may need another opening on the sloping roof to get a through draft and more ventilation.
Once you have a sturdy floor to work on the next job is to get some ventilation into the loft. The design of your loft may be one where there is an existing upright wall on the gable end of the house ad it has an opening window. Great but you may need another opening on the sloping roof to get a through draft and more ventilation.
For the rest of us who have a normal loft then you need to fit a velux window so that it provides both ventilation and natural light (helps with construction projects). We fitted just one but have soon discovered that a second on the adjacent roof line would dramatically help with ventilation. The velux windows are relatively simple to fit for anyone with good DIY skills but ensure you do this on a day when rain is not expected and that you have sufficient slates or tiles to make good the surround. It is also essential that you factor in the cost of dedicated blinds because the layout will look awful on a sunny day with the light just shining through. The best type are those provided by the manufacturer of the window and should last the life of the product if they are metal and not plastic!
TEMPERATURE AND INSULATION
With little or no insulation under the floor we now need to place the insulation under the sloping roof. This will be a compromise because the thickness that can be installed (taken from the under the floor) will be limited to the thickness of the sloping beams. We had a direct slate roof with no further membranes so fitted some tar covered cardboard before fitting the insulation. This was then all covered with tongue and grove to keep it in place (easy to work with when fitting to sloping beams) but you can use other materials based on cost and personal preference. The finished effect of tongue and groove is quite good which leads us on to...
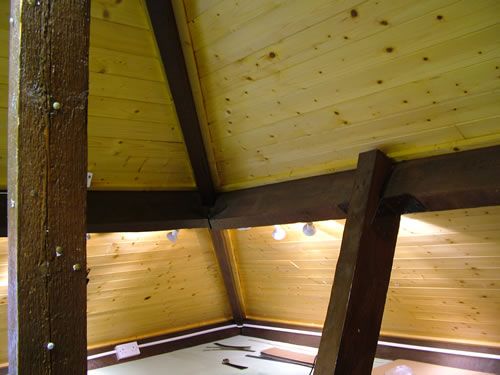 FINISH AND DECORATION
FINISH AND DECORATION
The tongue and groove can then be varnished to seal it and add to a better finish (you will spend more time in this loft than anywhere else!). The chimney breast and any low walls should be finished in old wall paper or just painted which seals the walls and stops dust from circulating (a very important part of layout management). There you are an empty room ready to start, but wait there are a couple of other jobs to do...
LIGHTING AND POWER
I suggest you consult a competent electrician to comply with modern law and almost certainly he will suggest that he install a distribution box in the loft area that can cope with both power and lighting. Here are some things to consider;
- Use double power sockets where possible
- Place the power sockets where they are to be needed
- Fit an RCD to the power circuit
- Fit at least one safety lamp (if lights are switched on and power fails a battery will keep it alight for at least 30 minutes). Lofts are not easy to get out of in the dark!
- Fit separately switched central lighting (maybe fluorescent) and layout lighting (possibly low voltage spot lights)
- Fit lights into the outer storage areas
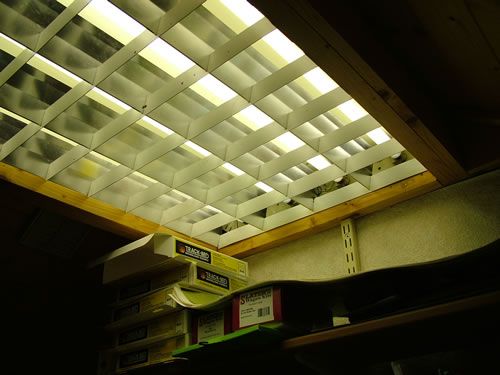
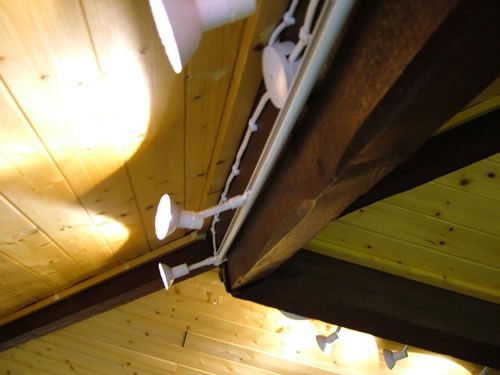
SAFETY
Apart from the hand rails on the ladder, possible hand rails in the loft around the hatch and the safety lamp in the lighting scheme the main items to fit are smoke detectors and carbon monoxide monitors. A good addition would be an intercom with a call buzzer for discussing what drinks are required with the domestic help and of course for others to warn you of other danger!
COST
This is going to be the biggest obstacle you face. If you had an endless supply of funds then all is possible! Counting the cost is when you may need to compromise on some of the above (safety excepting). I view the preparation of the loft space as an investment into the house infrastructure. An alternative would be to take up the spare room so in reality this is giving the household more space! A good way to view this is that the improvements will mean that the value of the house is increased - my argument here is that the space (if not used for a layout) is useful as a hobby room or storage area. Many people consider the fact that a loft is accessible and boarded as a bonus when valuing a house.
If the money is not there to do this properly then maybe just carry out the project over a long time to reduce the effect and maybe free professional help will be at hand to get some jobs done once in a while. We in fact converted our loft some 20 years ago and it has been used for all sorts of things before we decided to use it for a loft layout, so you see the cost should not really be attributed solely to the layout. As I said before, some will have no option but to build a shed in the garden but with a big shed costing about £2000 or more cost will also be a consideration.